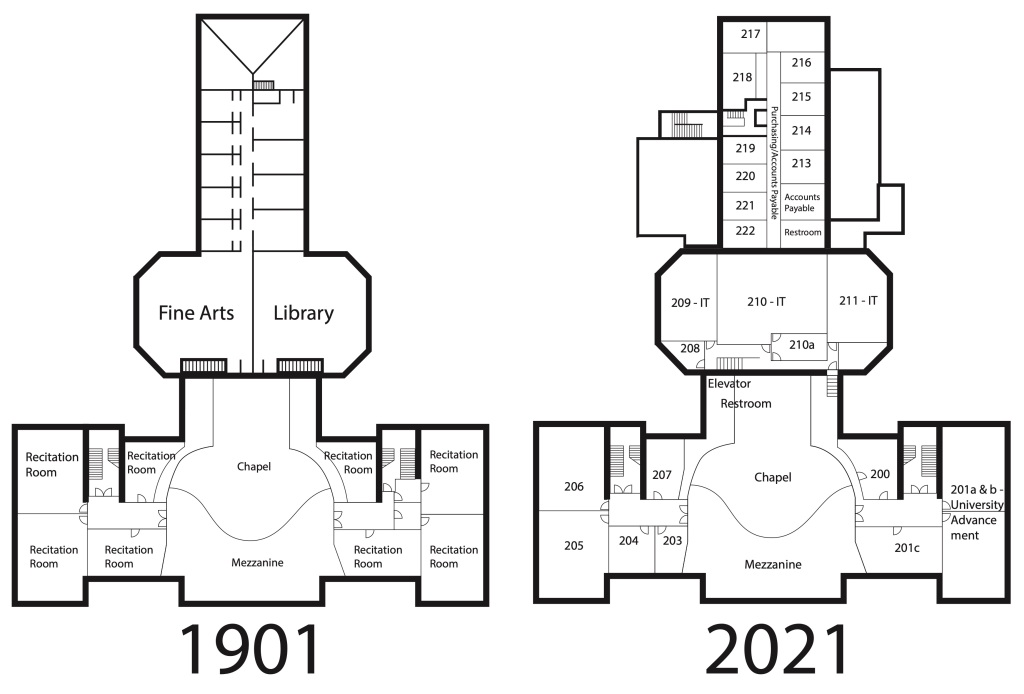A few weeks ago, we endeavored to draw up a floor plan of the Seay Building. The layout of the building can be pretty confusing at times, and this Archives Assistant wanted to get a lay of the land.
The Seay Building was built in 1900-1, but back then it was known as New Main or the Administration Building. It was one of the only buildings on campus, aside from gymnasiums, a barn, an icehouse, and a laboratory.

From the 1902 Catalogue of Centenary Collegiate Institute:
“In the basement are the chemical and philosophical laboratories, photographic rooms and special apartments for practical and scientific work.”

When the building was first built, there was no student entrance from the basement, as the back of the building was ground level but intended for employees only. Students and staff could access this level through the stairs in the front portion of the building. The basement level is now also known as the ground level as renovations in the mid-1960s created a public entrance from the back side of the building. In 1965-6, the boiler room and laundry was renovated to become the Sunken Lounge, Mail Room, Bookstore, and a grill. This improvement was called the Seay Student Union. The Mail Room has now been replaced by the IT Deployment Center, the Bookstore by the Tutoring Center, and the grill by a Starbucks.
The first floor has entrances on the front side of the building, what this Archives Assistant calls the Jefferson side of the building (the building faces Jefferson Street).
From the 1902 Catalogue of Centenary Collegiate Institute:
“On the left of the main entrance are three elegant and spacious parlors. To the right are the public reception rooms, and the President’s office. Opposite are the general office and several large reception rooms. The west end of this hall is occupied by the banking, stenographic, and reception rooms of the Department of Commerce.”

The first floor also originally included the Dining Hall and Kitchen. In 1964-5, the Dining Hall was expanded onto the far end of the building. That addition became the Student Activities Center and the Multicultural Center when the Dining Hall moved to the newly built Lackland Center.
From the 1902 Catalogue of Centenary Collegiate Institute:
“In this building are most of the recitation rooms…the Library, the Art Room,” and there are also rooms for art storage and servants quarters. The Chapel, which takes up much of the second and third floor, cut off the front of the building from the back. It also separates the east and west sides of the building. When it was built, it was used for morning and evening prayers, literary society anniversaries, weekly rhetorical debates/presentations, and large lectures.

The Library moved into its own building in 1954. The section where the Library and Fine Arts rooms were became offices, classrooms, and a language lab, and is now where the IT Department is located.
From the 1902 Catalogue of Centenary Collegiate Institute:
“The new building in the rear of the Administration Building contains…two carefully isolated and protected suites of rooms for the sick. With each suit of wards is connected a bath room, a room for nurse, and a diet kitchen; and also (on ladies’ side) a sun parlor…The halls of the Literary Societies are amply and elegantly provided for on the third floor.”

The Infirmary was renovated in 1977, with some of the rooms becoming offices. Today the Health Center has its own building on campus and the entire back portion of the third floor of Seay is office space. The Literary Societies have evolved into different fraternities and sororities, and now have spaces elsewhere on campus. Their rooms are now used as classrooms.
Since its construction, the Seay Building has been a major part of the campus. The architecture is striking and classic, done in a Renaissance Beaux Arts style, and the space within used by many students and university departments. It is the first building many see, and with its gold dome, stands as a symbol of Centenary University.

The Catalogue of Centenary Collegiate Institute, 1902-1903. Centenary University, 1902.